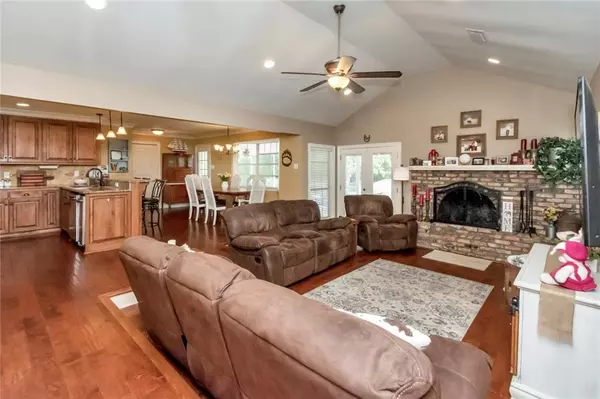Bought with Jade Mclendon • Smitherman Partners RE
$410,000
$435,000
5.7%For more information regarding the value of a property, please contact us for a free consultation.
4 Beds
2.5 Baths
2,535 SqFt
SOLD DATE : 05/24/2024
Key Details
Sold Price $410,000
Property Type Single Family Home
Sub Type Single Family Residence
Listing Status Sold
Purchase Type For Sale
Square Footage 2,535 sqft
Price per Sqft $161
Subdivision Metes & Bounds
MLS Listing ID 7363652
Sold Date 05/24/24
Bedrooms 4
Full Baths 2
Half Baths 1
Year Built 1995
Annual Tax Amount $1,008
Tax Year 1008
Lot Size 1.000 Acres
Property Description
Welcome to this updated West Mobile home with a pool, offering the perfect combination of comfort and luxury on one acre of land! There’s an RV HOOKUP and ample room to accommodate RVs on the property. The backyard is an entertainer’s dream featuring a sparkling ionized POOL, enclosed porch, spacious deck, and a gazebo. You can entertain a crowd! Step inside to discover beautiful hardwood floors complemented by an open floor plan that seamlessly connects the living spaces. The living room features vaulted ceilings and a charming brick fireplace, offering an inviting ambiance. Enjoy the open view of the dining room and kitchen, ideal for entertaining guests. The remodeled kitchen is a chef's dream, featuring gorgeous custom cabinets, granite countertops, a breakfast bar, and high-end appliances including a Sub-Zero stainless side by side refrigerator and freezer, gas cooktop, built-in convection oven, ice maker, and trash compactor. The hall bath has been tastefully updated, while the spacious Master Suite with updated bathroom offers a serene retreat overlooking the backyard and pool area. Entertain with ease in the oversize bonus family room, perfect for gatherings and relaxation. For added convenience, the property features a detached garage, ideal for parking cars or storing lawn equipment. Don't miss the opportunity to make this your dream home. Schedule your showing today!
All updates per the seller. Listing company makes no representation as to accuracy of square footage; buyer to verify.
Location
State AL
County Mobile - Al
Direction West on Cottage Hill Road. Left on Mcfarland Road. Right on Scott Dairy Loop. Left on Latigo. House is on the left.
Rooms
Basement None
Dining Room Open Floorplan
Kitchen Breakfast Bar, Cabinets Stain, Eat-in Kitchen, Pantry, Stone Counters, View to Family Room
Interior
Interior Features Bookcases, Crown Molding, Double Vanity, Entrance Foyer, High Ceilings 9 ft Upper, Walk-In Closet(s)
Heating Natural Gas
Cooling Ceiling Fan(s), Central Air
Flooring Ceramic Tile, Hardwood
Fireplaces Type Family Room, Wood Burning Stove
Appliance Dishwasher, Gas Cooktop, Microwave, Range Hood, Refrigerator
Laundry Laundry Room, Sink
Exterior
Exterior Feature Storage
Garage Spaces 1.0
Fence Back Yard, Fenced
Pool In Ground, Private, Vinyl
Community Features Near Schools, Near Shopping, Spa/Hot Tub, Stream Seasonal
Utilities Available Cable Available, Electricity Available, Natural Gas Available
Waterfront false
Waterfront Description None
View Y/N true
View Pool
Roof Type Composition,Ridge Vents,Shingle
Parking Type Detached, Driveway, Garage, Garage Door Opener, Level Driveway, RV Access/Parking, Storage
Garage true
Building
Lot Description Back Yard, Front Yard, Landscaped, Level
Foundation Slab
Sewer Other
Water Public
Architectural Style Ranch, Traditional
Level or Stories One
Schools
Elementary Schools Hutchens/Dawes
Middle Schools Bernice J Causey
High Schools Baker
Others
Acceptable Financing Assumable
Listing Terms Assumable
Special Listing Condition Standard
Read Less Info
Want to know what your home might be worth? Contact us for a FREE valuation!

Our team is ready to help you sell your home for the highest possible price ASAP







